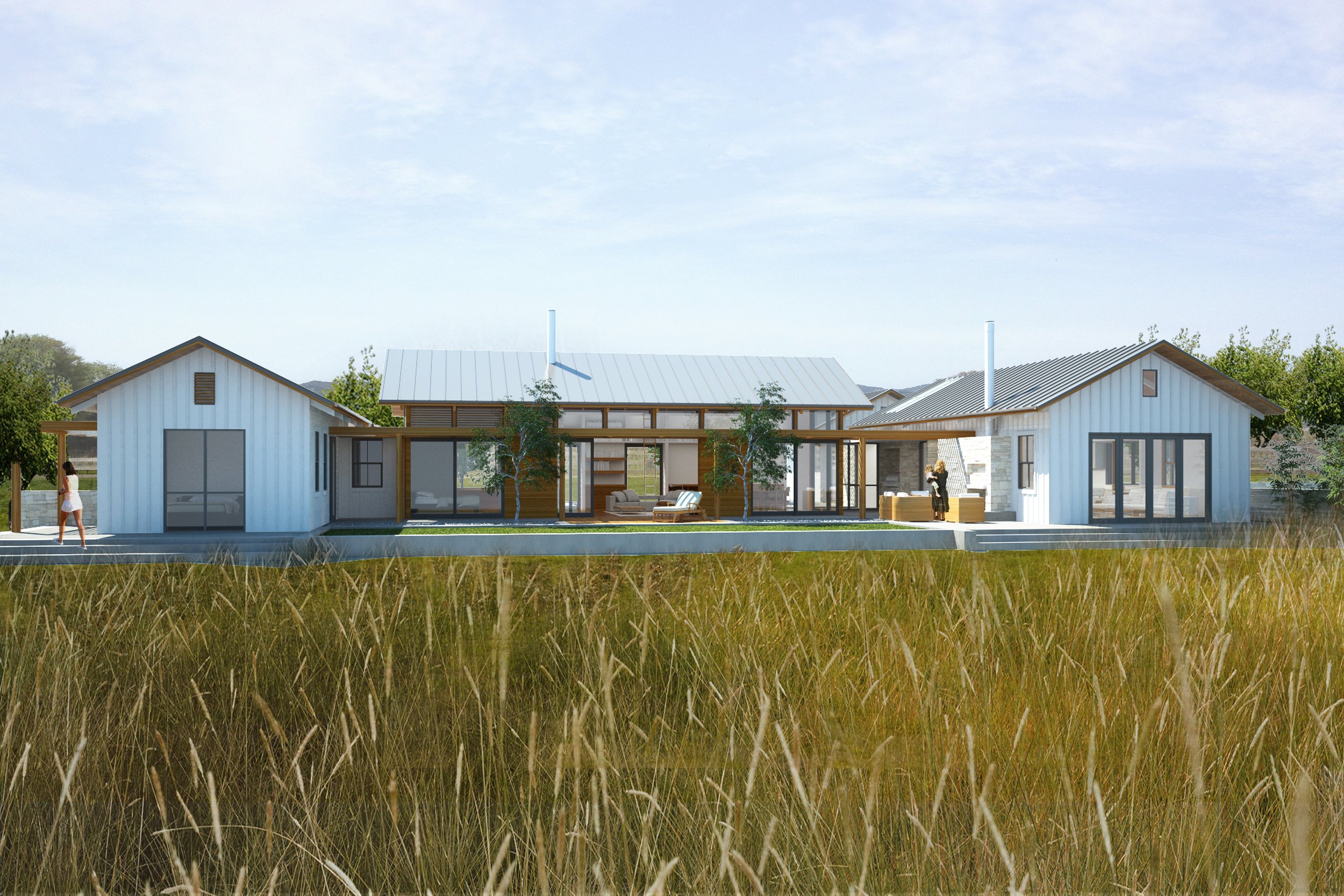
Camp With No Name
Project Description: This modern farm-tech residence is situated on a gently sloping site in Sonoma, California. The views to the north have been accentuated with three building masses creating a U-shape around a north facing courtyard. The central building mass holds the living and dining room, framing views to the north with large sliding glass doors. Additionally large glass doors to the south create a feeling of fluidity through the living spaces, helping soften the barrier between interior and exterior. These south facing doors open onto a covered patio and an enclosed backyard that creates a place of santuary and blocks out the poor views to the south.
Single-Family Home
Sonoma, CA
3,200 Square Feet
3 Bed- 2 1/2 Bath
On the Boards
Contractor
Photographer
Landscape Architect
Other Contributors

