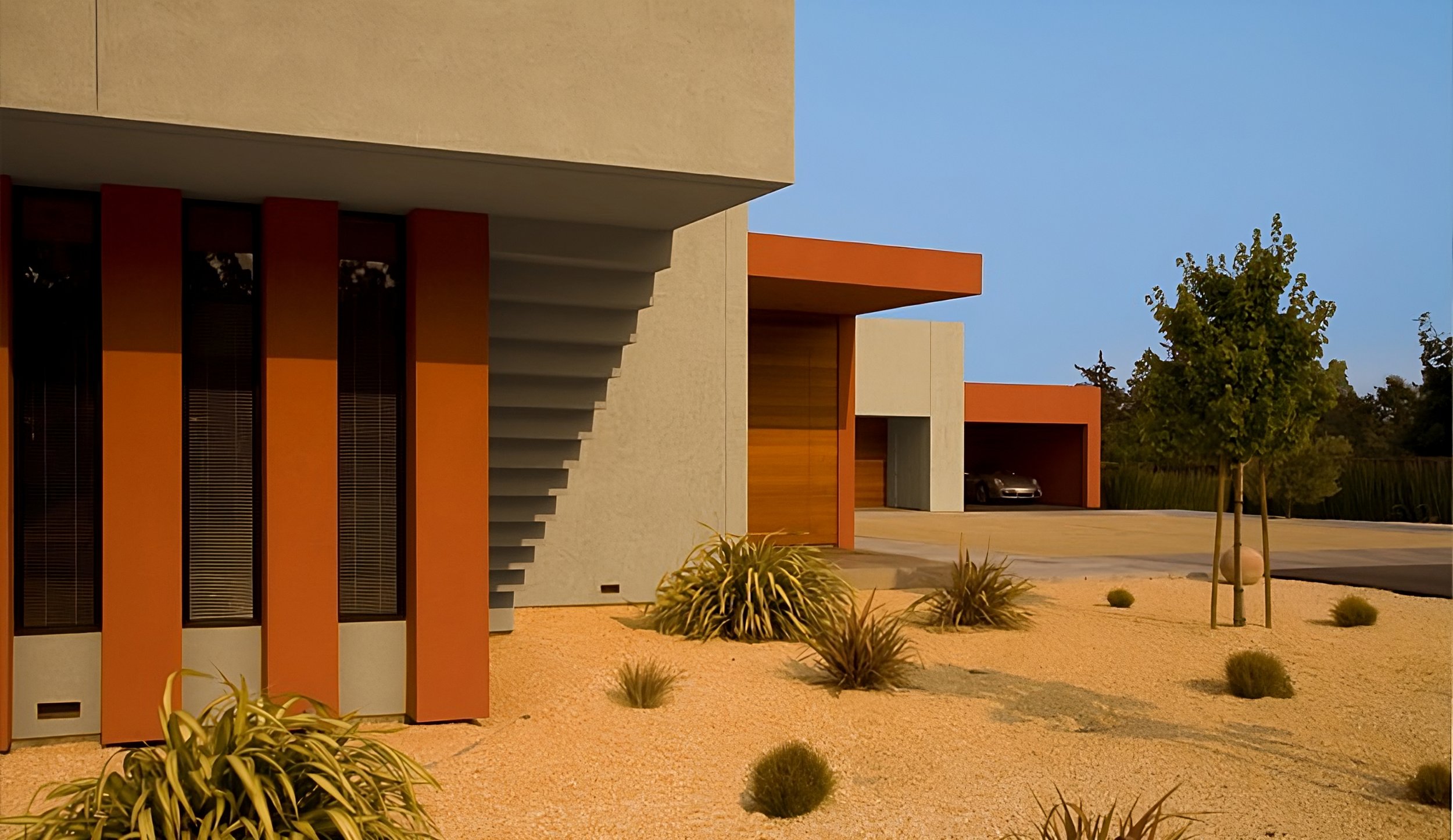
Fifth Street East
Project Description: This single-family custom home is both playful and inspiring. An ideal client with Euro sensibilities, and a site surrounded by the vibrant hues of the vineyards of Sonoma Valley, led the way to a modern twist on the European villa. The building offers dynamic views, festive entrance and exiting avenues, and sculptural forms that illuminate the function of the spaces within. 'Home' as defined here is a joyful adventure, an artful experience that is both strikingly modern, and warm and cozy. A master suite on the east side of the home offers privacy and respite, with the comfort of a courtyard view of children's quarters. An elevated office space, guest accommodations, and a recreation room all allow an exhilarating indoor-outdoor traverse and experience. The family can also enjoy a hearthside meal inside or outside the kitchen area, and always with open vistas of the stunning valley floor in sight.
Single-Family Home
Sonoma, CA
3,912 Square Feet
5 Bed- 6Bath
Completed 2007
GC: Joe Castanera
Photos: Michael O’Calahan
Structural: FTF Engineering


