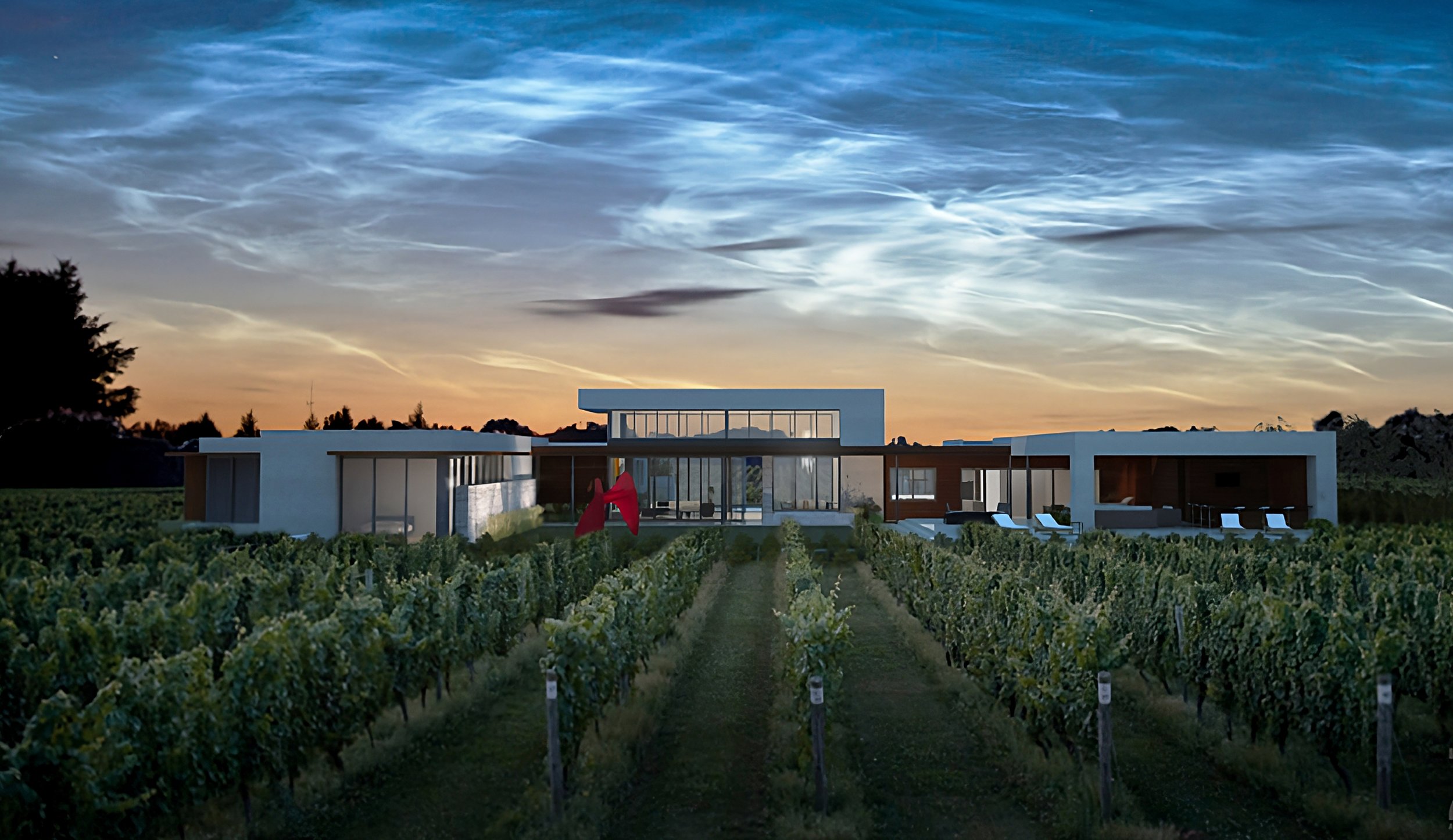
Fulton Road One
Project Description: A modern residence in St. Helena, CA that has been designed with a high-end clientele in mind. The project developed with privacy and sight lines as one of the primary concerns, we oriented the different building wings to best encourage the connection of related spaces and the outdoors while avoided views from some neighboring parcels and a public path just off the property line. The main building axis is oriented to the best view on the property, and the grand room has expansive glass that could only be allowed with the use of the building's form to create the privacy required.
The material palatte is clean and modern; high contrast between the smooth off-white stucco and the warm wood veneer and screening. The flooring continues from the interior to the exterior with large travertine tiles to help make the exterior spaces feel as much a part of the house as the interior. This is also aided by the large stacking sliders that pocket and the inobstrusive clear aluminum frames.
Single-Family Home
St. Helena, CA
9,000 Square Feet
5 Bed- 4 1/2 Bath
On the Boards
Contractor
Photographer
Landscape Architect
Other Contributors

