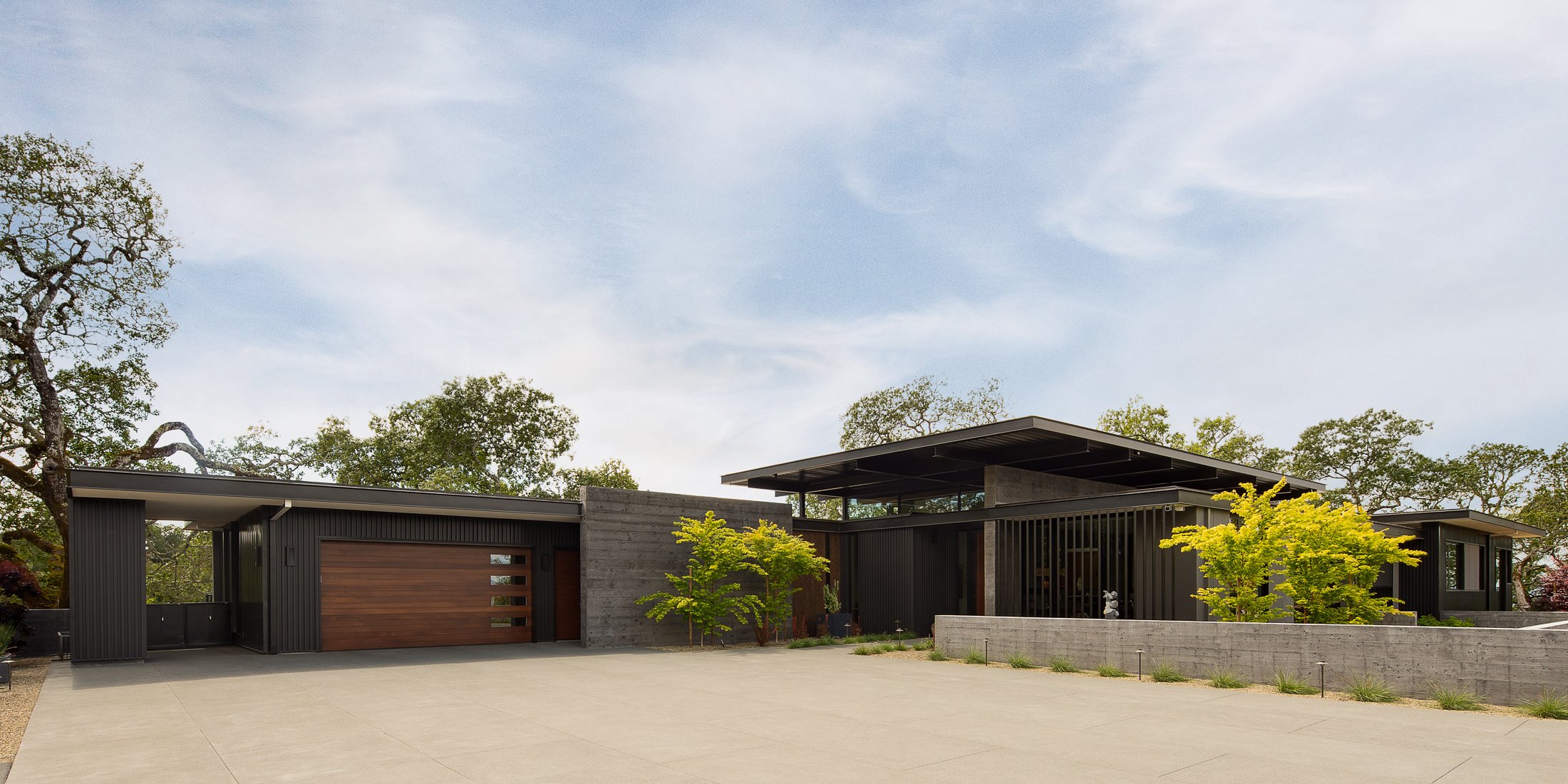
Shiloh Oaks
Project Description: The Shiloh Oaks house is a single-story 4,000 sq. ft. modern residence on top of a oak knoll in the hills of Santa Rosa. With fire safety and low maintenance in mind, the home was designed with a material palette of painted aluminum vertical siding, corten steel panels and stucco that come together to form a simple, durable home that can weather the elements and still provide warm and dramatic interiors that fully capture the beautiful setting of oak trees. The house orients around a 14' ht. volume in the kitchen and living room spaces that have floor-to-ceiling glass and patios on both sides to capture views of Mt. St. Helena to the northeast and distant hill views to the south.
Single-Family Home
Mayacama, CA
3,930 Square Feet
3 Bed + Den
Completed 2020
GC: HF Builders
Photos: Tim Coy
Structural: MKM

