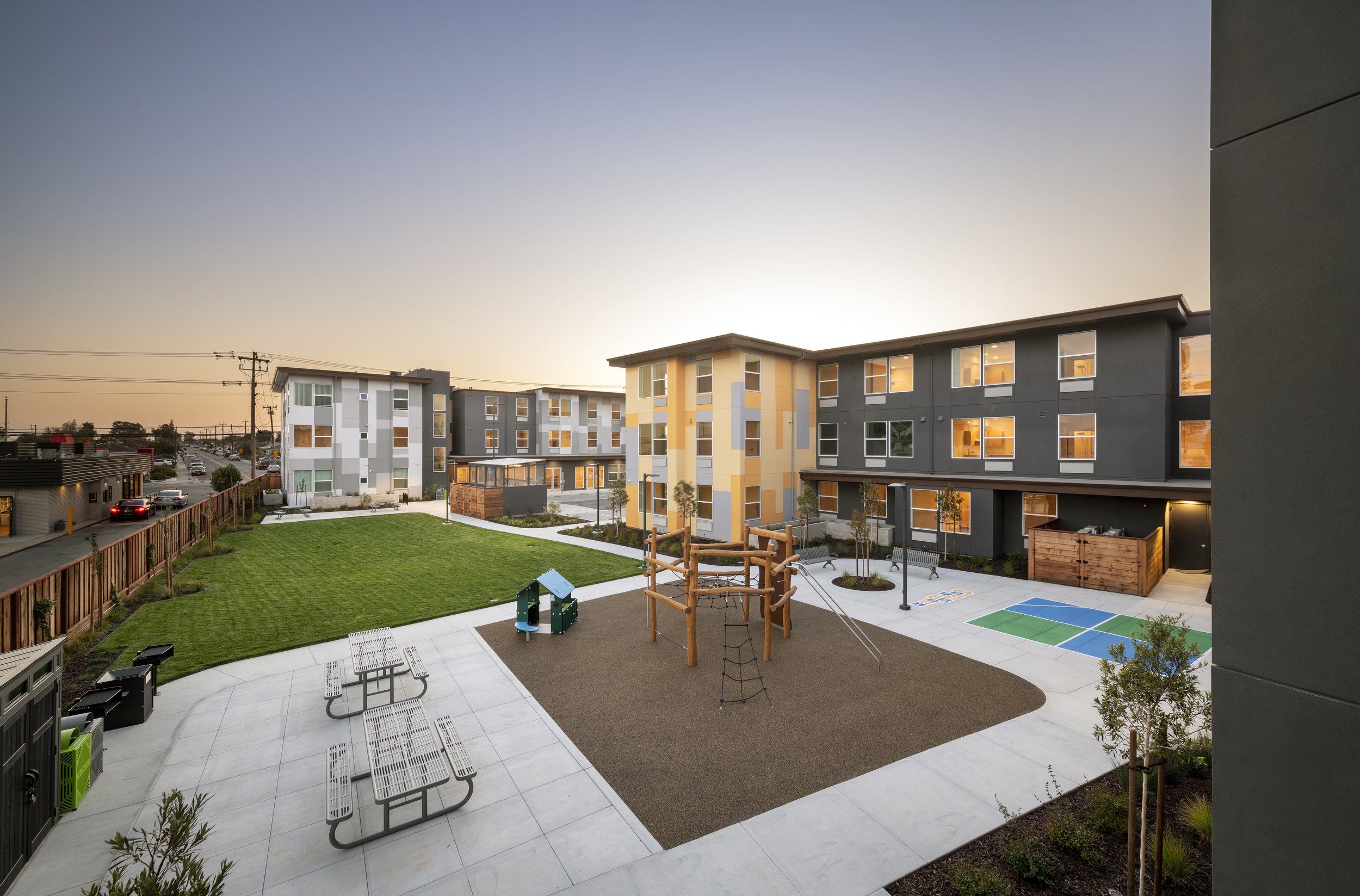
Tabasa Gardens
The 'Tabasa Gardens' project is a 53 unit low-income housing project in Watsonville. Located on major thoroughfare Freedom Boulevard it was designed as two 3-story wood-framed buildings to respect the building height and size common in the surrounding area. Traffic and parking was another major concern, which we accommodated with above average parking count and access off the side street. We fought hard to retain a beautiful courtyard area between the buildings. This area serves as a space for occupants to play, gather, and relax. It also is the central feature for most unit's views, allowing for self-supervision and a more communal atmosphere. The front building's ground floor contains public and office spaces that connect to the courtyard and the front yard with a newly built bus stop.
Both building are clad with economical materials. Lots of variation and splashes of color combine with a custom mural wall to create a sense of energy. Larger than usual windows help reduce the scale of the building and allow for very well lit interior units. Additionally, the building earned a Build-It-Green Gold rating with state of the art mechanical systems and a large solar canopy at the rear parking lot. All these factors come together to create a very friendly and positive living experience for occupants and staff.
Mixed-Use Development
Watsonville, CA
59,387 Square Feet
53 Units
Completed 2024
Bogard Construction Inc
Central Coast Engineering Inc

