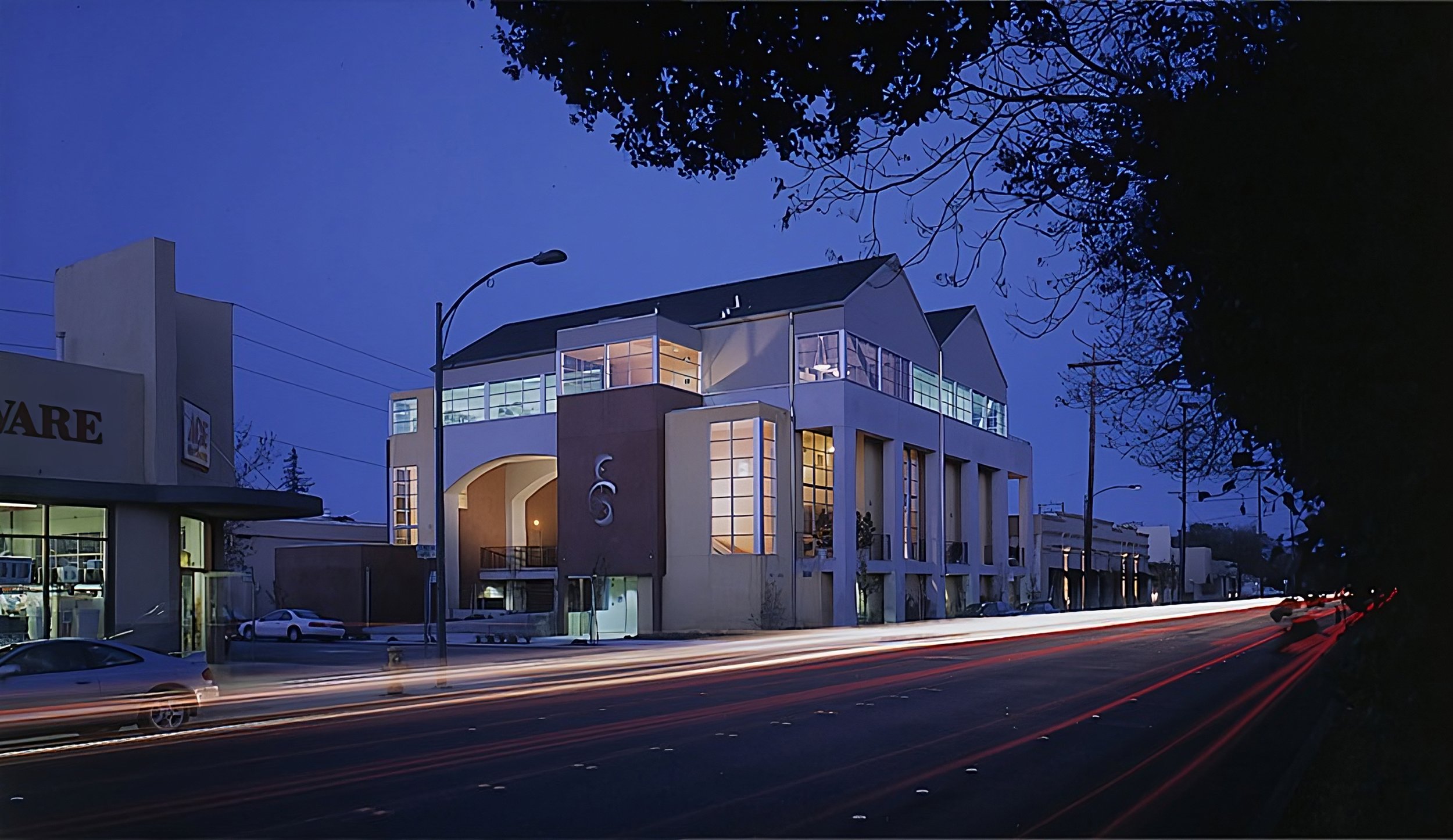
Alma
Project Description: This small but bold mixed-use building brings a dynamic look and feel to a key revitalization zone on Alma Street near the heart of downtown Palo Alto. The structure's dynamic shape reflects not only the immediate environment but also the multitude of functions housed within. The base provides ample and efficient off-street parking, both covered and open, while acting as a needed buffer from the busy intersection. Just above are four live/work townhouse units designed to appeal to the technology community with large volumes drenched in natural light.
The main workplace of the building is on top, a flexible studio-style network of office and meeting space, which can be occupied by a single company or shared by a group of businesses. The building's public presence is established by the formality of the vertical bays fronting the busiest street, while the entrance is enlivened by a whimsical kinetic sculpture. The adjacent arch is not only a dramatic gesture but allows sunlight to penetrate the volume and flood the public sidewalk below. This interaction of building forms creates an active pedestrian interface.
Housing / Mixed-Use
Palo Alto, CA
20,000 Square Feet
4 live/work units & office/commercial
Built
Photos: Michael O’Calahan

